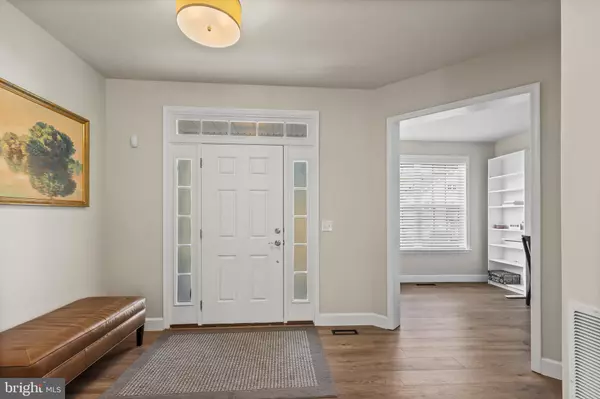For more information regarding the value of a property, please contact us for a free consultation.
38 DORIA HILL DR Stafford, VA 22554
Want to know what your home might be worth? Contact us for a FREE valuation!

Our team is ready to help you sell your home for the highest possible price ASAP
Key Details
Sold Price $630,000
Property Type Single Family Home
Sub Type Detached
Listing Status Sold
Purchase Type For Sale
Square Footage 3,300 sqft
Price per Sqft $190
Subdivision Bells Valley
MLS Listing ID VAST2032382
Sold Date 10/30/24
Style Colonial
Bedrooms 4
Full Baths 3
Half Baths 1
HOA Fees $89/mo
HOA Y/N Y
Abv Grd Liv Area 2,366
Originating Board BRIGHT
Year Built 2019
Annual Tax Amount $4,447
Tax Year 2022
Lot Size 8,001 Sqft
Acres 0.18
Property Description
Welcome to this delightful 2019-built home in beautiful Bells Valley, featuring 4 spacious bedrooms and 3.5 bathrooms and a two car garage!
Upon arrival, the front entryway invites you in with natural light and views all the way to the backyard. The main level includes a dedicated office, along with a lovely dining area ideal for holidays and gatherings. Unwind in the living room, highlighted by a cozy fireplace. Cook in style in the well-appointed kitchen, complete with modern stainless steel appliances and loads of cabinet storage.
Upstairs, the primary suite serves as your personal sanctuary, featuring a luxurious soaking tub, dual vanity, and a separate shower. The additional bedrooms are generously sized, ensuring everyone has their own space. The lower level offers a versatile rec room, an extra bedroom, and a full bath—perfect for guests or entertaining.
Step outside to the composite deck and enjoy the expansive yard, ideal for relaxation and entertaining. With convenient access to I-95 and nearby commuter lots, Stafford Market Place, Stafford Hospital, and much more, getting around is a breeze. This home truly has it all—comfort, style, and convenience!
Location
State VA
County Stafford
Zoning R1
Rooms
Basement Interior Access, Heated
Interior
Interior Features Carpet, Ceiling Fan(s), Dining Area, Family Room Off Kitchen, Floor Plan - Traditional, Primary Bath(s)
Hot Water Electric
Heating Forced Air
Cooling Central A/C
Flooring Carpet, Luxury Vinyl Plank
Equipment Cooktop, Dishwasher, Refrigerator, Icemaker, Stove
Fireplace N
Appliance Cooktop, Dishwasher, Refrigerator, Icemaker, Stove
Heat Source Electric
Laundry Dryer In Unit, Washer In Unit
Exterior
Parking Features Covered Parking, Garage - Front Entry, Garage Door Opener
Garage Spaces 6.0
Amenities Available Common Grounds
Water Access N
Accessibility None
Attached Garage 2
Total Parking Spaces 6
Garage Y
Building
Story 3
Foundation Permanent, Other
Sewer Public Sewer
Water Public
Architectural Style Colonial
Level or Stories 3
Additional Building Above Grade, Below Grade
New Construction N
Schools
School District Stafford County Public Schools
Others
HOA Fee Include Common Area Maintenance,Management,Snow Removal,Trash
Senior Community No
Tax ID 30UU 2 30
Ownership Fee Simple
SqFt Source Assessor
Special Listing Condition Standard
Read Less

Bought with Josue D Ruiz • Samson Properties
GET MORE INFORMATION




